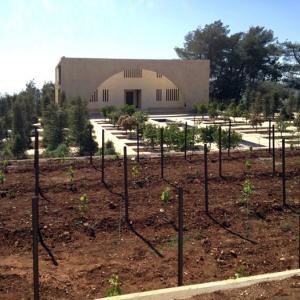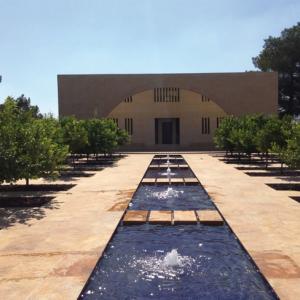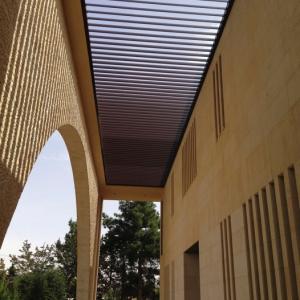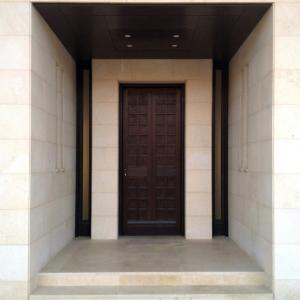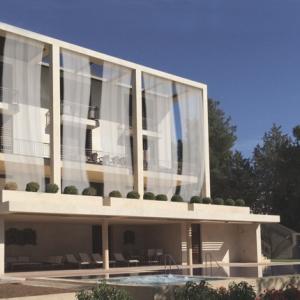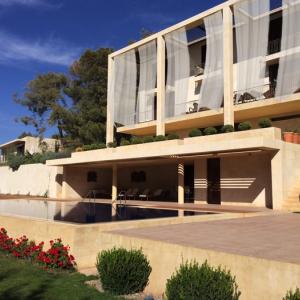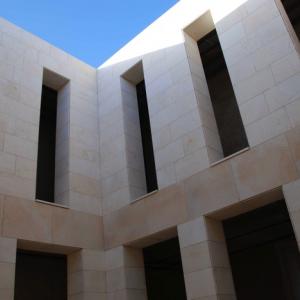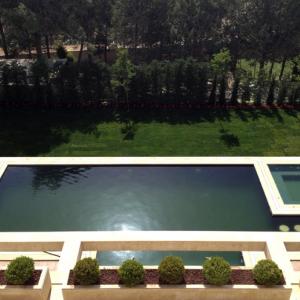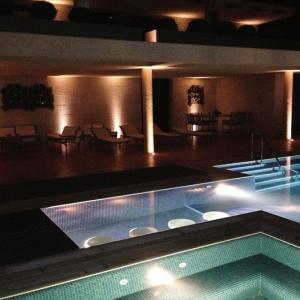PROJECTS
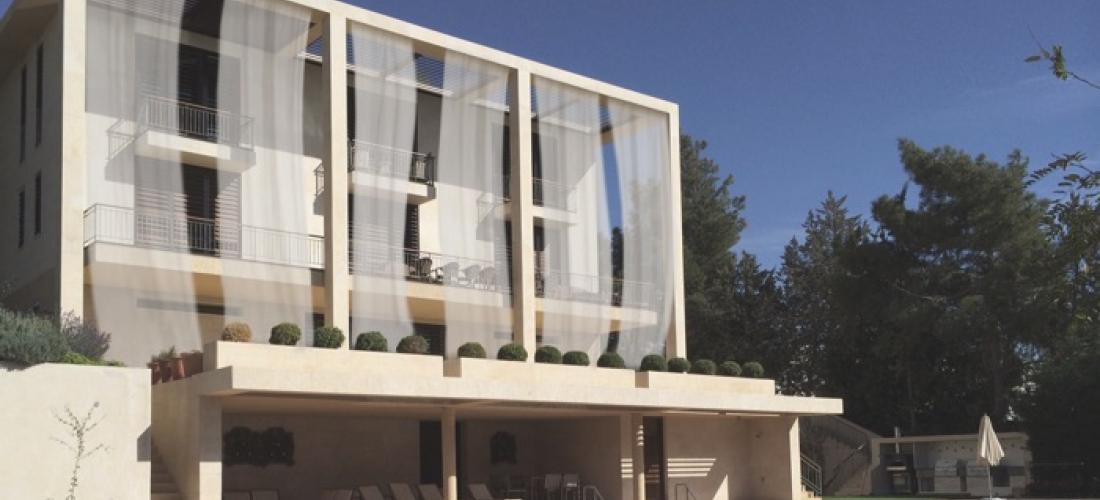
Project Fuheis Residential Complex - Jordan
To design a contemporary, large-scale villa, in accordance to a complex residential program, yet to preserve a beautifully stepped site, and to keep strong ties with the local architectural tradition.
To concentrate the whole program within a simple, compact volume, completed by a central court, which offers natural cross-ventilation. Two main filtering elements, such as the entry arch, and the portico facing the slope, complete the project, providing orientation and scale to the design.
Location: Fuheis, Jordan
Client: Private
Date: 2004-2009
Area: 1,200 m2

