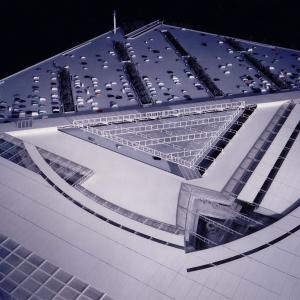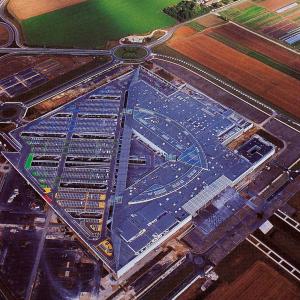PROJECTS

Project Carré Sénart Retail Center - Sénart
On an urban no man's land, setting foe the last new town in the greater Paris region, to set the tone for the future organization of the city.
A simple geometric form, the square, unites the two main programs in the form of two complimentary triangles: retail and mall, and car park for 4,500 automobiles. A curvilinear mall acts a continuous loop of fluidity, while the car park is organized through a sequence of incisions of greenery. The facades of the complex, continuous, yet slighlty varying in terms of transparency, materials, hollowness and solidness, set the tone for the future urban developments.
Location: Sénart, France
Client: Unibail, Espace Expansion
Date: 1998-2003
Area: 70,000 m2
Competition:
Architect's Shortlist Winning Entry With J.P.Viguier






